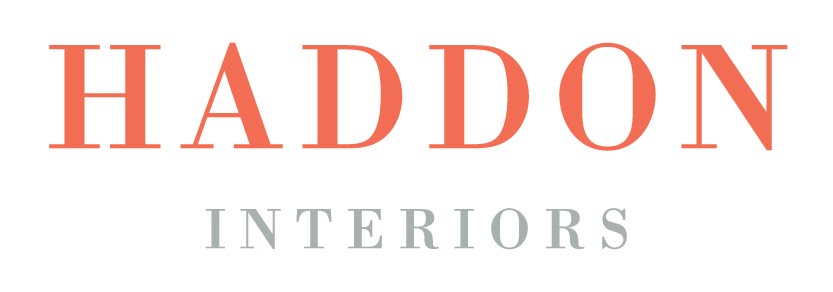The house is coming along! I love going over to see the changes that happen week to week. We have most of the demo, electrical and plumbing work done. The next step is the drywall, paint and floors. Fingers crossed, the Mister and I can move to the basement apartment at the beginning of July as we finish up the rest of the main house. I feel we'll definitely be ready to properly host guests by the end of August! As promised, here are a couple quick shots of the house:
We started pulling up the old flooring which was a layer of carpet, tile, linoleum, and then the original hardwood floors...who has the audacity to cover beautiful hardwoods??? We discovered the original decorative tile in the vestibule below. However, the colors are a bit muddy for us and the design too southwestern. We plan to re-tile using the black and white design below.
Here is a view from the foyer (living room and dining room to the right). Again you can get a glimpse of the hardwoods. I plan to paint the stairs black and white - treads - black, risers-white.)
A shot of the dining room. Blowing out the left wall really opened up the space!
We have these neat arches all over the house, so we thought we'd add some interesting detail to the kitchen by adding a matching arch over the doorway. Selvan, our carpenter, is phenomenal!
Last, we now have stairs from the main level to the basement! Sorry for the poor shot with the iPhone! It's so nice to not have to go outside to head downstairs.

love the new tile!
ReplyDeleteKat, it's looking great! I love how you took down the wall between the foyer and the dining room. I can't wait to see the final design...in person!
ReplyDelete