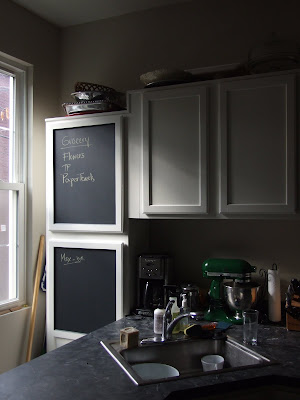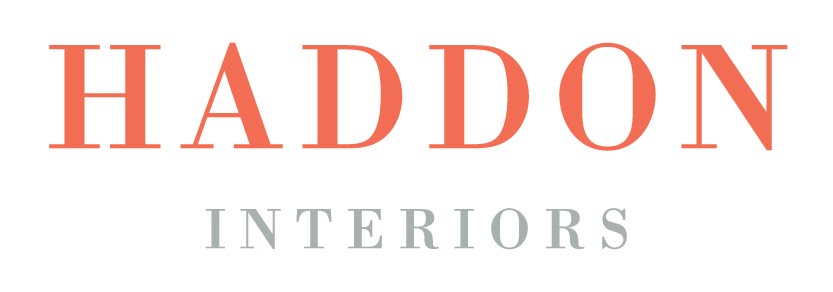Well, I've finally taken a few shots of the house since phase 1 has been completed. I say phase 1 because we have about 5 more phases to go (my poor husband:). I do have to put in a disclaimer that these shots are not styled, our house has a long way to go, and I only had a few minutes to take these pictures so they are not the best. I feel a bit vulnerable opening the door for you all. It feels a bit like an artist showing a painting that they haven't finished yet, but I guess a house is like a painting in that it's never done and always evolving. However I had a lot of you ask to see updated pictures so here it goes:
Here is the front of the house. We still need to do some more landscaping, but mulch comes in handy when you don't have much time and your first house guests are showing up in a few hours! If you don't remember the "before" photo, the house was painted red with peeling paint.

Max likes his new digs and loves visitors! Here is a shot of the finished tile work - I love it! It's perfect for muddy paws and shoes.

The "foyer" - I was so excited to get my star light hung - this is one of my favorite pendants! The design of it fits a variety of styles. We plan to get a radiator cover made for the hall so we can have a entry table with a mirror - a place to drop keys and make sure your lipstick is on straight before heading out the door!

Here is another shot of the front hallway. I chose to paint the stairs black and white to add a graphic punch to the entry. Stairs are a great place to have a little fun.

The living room - This isn't the best photo as I was in a bit of a hurry. I know some people think it's crazy to have all white furniture with dogs and future-kids, but you CAN do it when the furniture is slip-covered. I'm a believer that you shouldn't be afraid to use your furniture. Let's be honest, no one lives in a showroom.

We are going to put in built-in bookshelves on either side of the fireplace that will house all our books and our television. I'm on the hunt for the perfect piece of art to hang above the fireplace. For the mantle, we are going to put up a simple, reclaimed wood mantle. Our house has clean, modern lines, but I wanted to warm up the interior by using lots of natural materials, so this type of mantle fits the bill. Here is an example of what we are going after:


The dining room - We still are in need of furniture for the dining room. Again to go along with the rustic yet simple design I chose a farm table for our dining room. Our house is not formal, and I've always had visions of enjoying dinner around a long farm table with friends packed in like sardines. I am still looking for a sideboard so I can put up a mirror and lamps, and I need a set of 8 chairs. For now, the dining room houses my bike:) I think the bike is an accessory itself!

This French lantern is going over the farm table. Unfortunately it's been back ordered 3 times! Good things come to those who wait.

The kitchen - The orignal kitchen had new cabinets and new appliances, but the cabinets were oak and the floors were old linoleum. I couldn't wait to change this room! While we were gone on vacation, we had the walls painted Benjamin Moore's Edgecombe Gray and the cabinets White Dove. It's amazing how paint transformed this kitchen! We also getting rid of the table in there and putting in an island/bar. The design of the kitchen is not ideal for cooking, so to save money I'm adding an island that will provide more prep space but it will also be a place for friends to pull up, sit and chat.

I also had the painters pull down four cabinets because we are adding open shelving on the large wall space below.

Chalkboard paint...gotta have it!


The office - I'm just showing you the office upstairs as the bedrooms are not ready at all for any type of reveal. Our guest room is housing all our books in boxes until we can get the bookshelves built and the master bedroom, well, I'm having a creative block with that room.
This room is where I work most of the time, but I do share the space with the Mister at times so I couldn't go too feminine. I wanted a cozy room but still something creative and playful. It's still a bit of a mess as I we haven't fully organized it yet. I need to find another desk for the Mister as he is using the small drop-leaf table for now.

Again, gotta have the chalkboard paint!

I love sitting by the window as I work. There is something psychological about being near a window in a room. My desk is a mess - don't judge.

So there you go! We still need pictures hung, pillows to buy, and a few more minor construction projects, but I'll make to sure to post our progress.

No comments:
Post a Comment